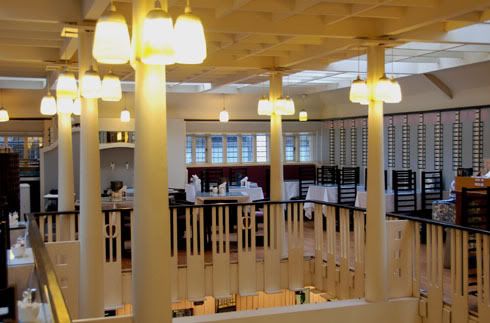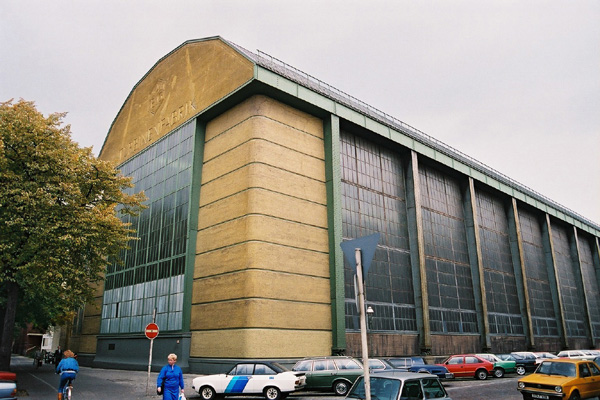‘The terrifying and edible beauty of Art Nouveau architecture.’
Salvador Dali
Art Nouveau flourished in Europe and the USA until 1914 and was particularly prominent in Paris, Glasgow, Barcelona, Vienna and Berlin. It consisted of asymmetrical compositions, foliage, roots and stems with sensuous flowing lines. It evolved from the late Gothic patterns and consisted of a mixture of craftsmanship and industrial production; this created questions about Art Nouveau. What is this new machine aesthetic? How can it change and transform architecture and design?
In Paris, Hector Guimard designed the metro station street entrances. He was part of the new industrial trend with art and design, which he wanted to portray on a large scale. The entrances were based on Viollet-le-Duc’s structures, very ornamental and decorative.
Gaudi is very well known for his work in Barcelona; he was very expressive in his design, especially with Casa Batllo, 1877-1905. The house is very prominent in comparison to the other buildings around. It is described as the ‘House of Bones’ and is obvious why. Gaudi’s level of detailing is astonishing, such as for the connections in materials. The sculptural pieces are influenced by skeletons and organic forms where he wanted rid of all orthogonal lines, as they created the wrong impression. The roof design is based on a representation of a cross stabbed in a dragons back, the detailing on the roof is amazing, and the material of broken ceramic tiles is beautiful and very colourful. Gaudi has used a narrative to design the building and it has definitely made an impression on people.
This building has grown on me every time I look at it. It looks very overpowering, but I really like how Gaudi has chosen a subject and really took it to extreme levels in his work. Skeletons influenced his work and so he designed every single piece on the façed to portray this inspiration, the balconies look like skulls. I think I can take this way of working into my studies, to be more extreme with my designs and not be afraid to go for it. He has clearly loved the Casa Batllo project, which is simply shown by his extreme levels of detailing and thought. This can definitely help me in my design, it may be a risk but it certainly looks worth it.
In Glasgow, Charles Rennie Mackintosh was influenced with Japanese prints and simple design. He used a new curved geometry in his work and changed interior design. Decorative aspects used to be part of the interior decoration, but it became 3D design, it was starting to have a physical presence. The abstract curves provide an energy and growth to the designs. Everything became part of the design, text, frames, railings to name, all became important to the designer. Nature was a big influence, and was represented in an abstract way, especially seen by Mackintosh.
Charles Rennie Mackintoshes way of working was quite different to others. He got to really know his clients before designing, observing them for a few weeks, sketching and taking notes. This helped him engage with the clients are really create something to their personal needs, he believed function was very important and that the beauty would follow, which it always did with his work.
Hill House, 1902-3 shows a huge contrast between the external (castle like and quite dense) and interior forms (pure and gentle). Mackintosh chose a white plaster finish with red tiled roof; a feel of masculinity compared to the interior, which seemed more feminine and delicate. He used a monochrome palette very effectively; this is carried throughout the whole house, which is also echoed in his furniture designs, such as the high back chairs. Everything in the design had been thought of meticulously and it definitely showed. Mies van der Rohe called Mackintosh a ‘purifier’ in his work, which is clearly seen here in his Hill House.
Other pieces Mackintosh design were the Willow Tea Rooms, 1903 also in Glasgow.The design was simple; the main source of the Tea Rooms was the chairs and how they defined the room. The furniture was used as architectural pieces. In his apartment the chairs were also a very prominent part in the design, his dining room was influenced by Japanese design.
I am really inspired by Mackintoshes simplicity in design. The geometry is beautiful.By using monochrome in the Hill Hosue and even in The Willow Tea Rooms, it really allows the simple design to take place, especially as the furniture is part of the architecture. The clean lines are easy to read and very attractive.
1. C. R Mackintosh | Willow Tea Rooms,

In Brussels there was money and so many people were applying the Art Nouveau experience to their private homes; this became a framework for a new mid class, not present before.
Victor Horta | Tassell House 1894
Victor Horta designed the Tassell House in 1894. He used steel and stone together to explore the new industrial materials, a quintessential piece of art nouveau. The house creates a real sense of fluidity in the geometry of the design. There is a constant feel of movement, which is expressed through every part of the design, the railings, the stairs, the floor and even the design on the wall. It is strong and feels like it will engulf you as you walk up the stairs. This sense of power depicted by a piece of architecture is amazing, thinking about how to engage someone with the design presence in the room. Creating more powerful pieces to really take over the visitor’s senses or feeling would be very effective.
His house and studio was a take on the traditional Brussels house with art nouveau elements in the design. He used it to sell his work, like a show house. He designed with steel, which he cut away to expand the light and there is a contrast relationship with the recess and protruding elements. The entrance is a huge statement for how the experience will be, but even before entering the house there is already so much detail, in the exterior, beautifully flowing balconies and door handles are a taste of what is to come. This is definitely inspiring for me, in my project at the moment I am looking at how I can transform the exterior site as well as the interior site to make it more appealing and attractive for the visitors, by looking at small details it can really make a difference. The building on my site is quite a statement in itself and se thinking of new ways to regenerate the exterior for the 21st century is quite challenging.
2. Decorative detail for the lock on Hortas House
Image reference
1. http://i172.photobucket.com/albums/w25/TullyHs/RennieTeaRoomsreduced.jpg
2. http://www.bluffton.edu/~sullivanm/belgium/brussels/hortahouse/0019.jpg








